Company Profile
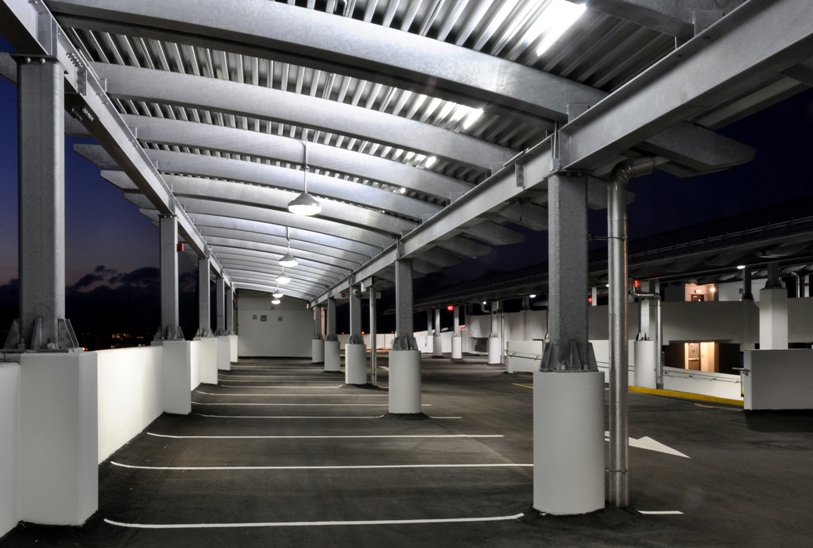
Our experienced team members provide sustainable design solutions for our Client's specific project requirements, including Leadership in Energy and Environmental Design, LEED(R) coordination services. Our work addresses clients' needs professionally, on time and on budget.
Our projects range from: residential carports - 600 car municipal parking garages; new single family homes - new Seniors’ residences; bathroom renovations - historical restorations; daycare facilities to new schools.
CONCEPTUALize - RATIONALize - REALize - MATERIALize
Our list of past projects demonstrates a vast body of a variety of project experiences and solutions of most design and technical problems normally encountered in contemporary building practices. New solutions to technical and aesthetic challenges are constantly under review and harmonized with progress in materials technology. Sensitivity to existing buildings and site conditions are exemplified in our numerous alteration and addition commissions.
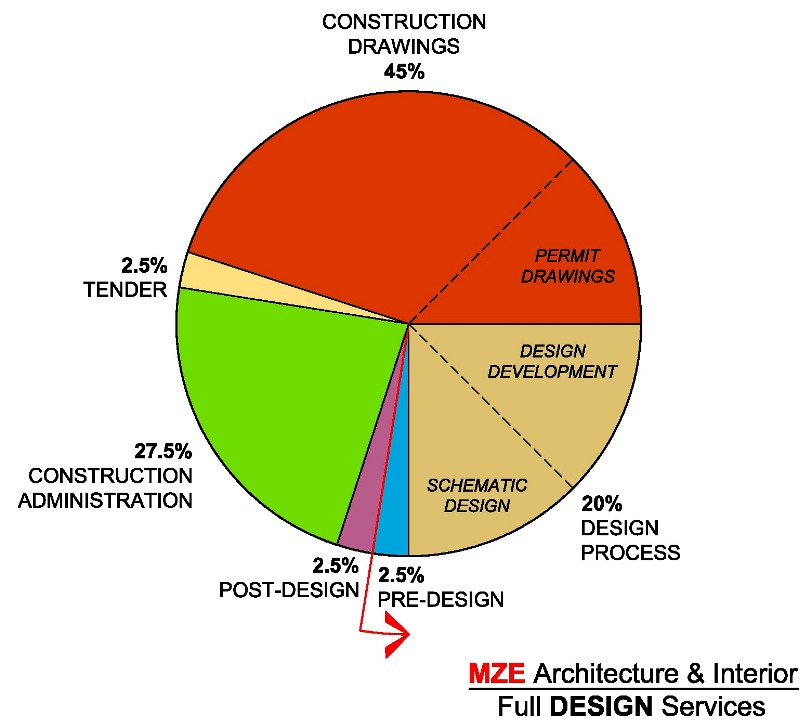
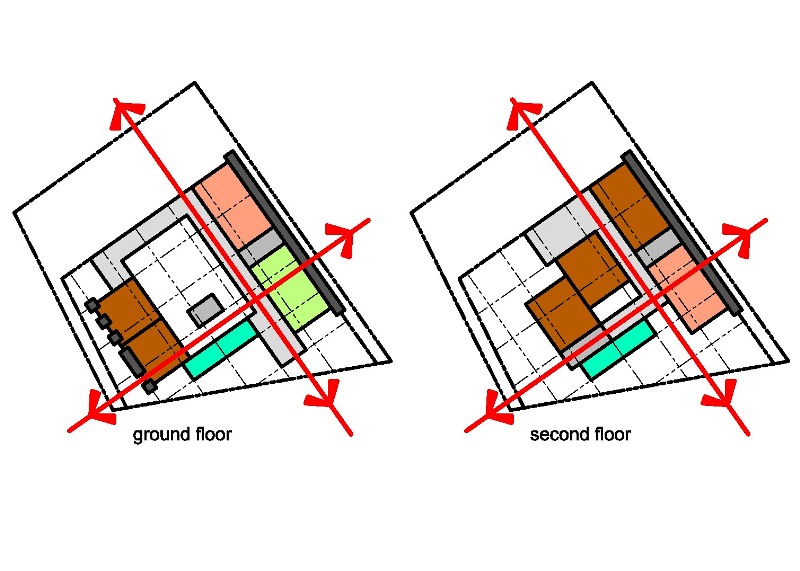 |
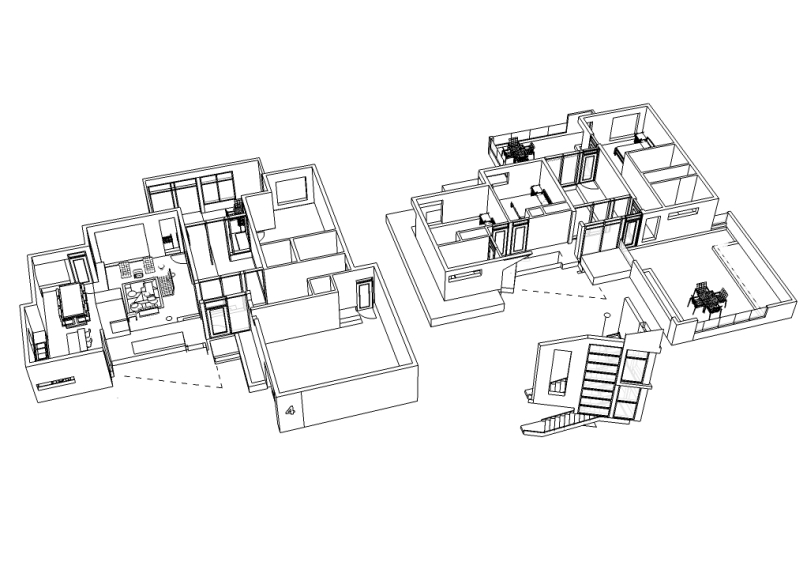 |
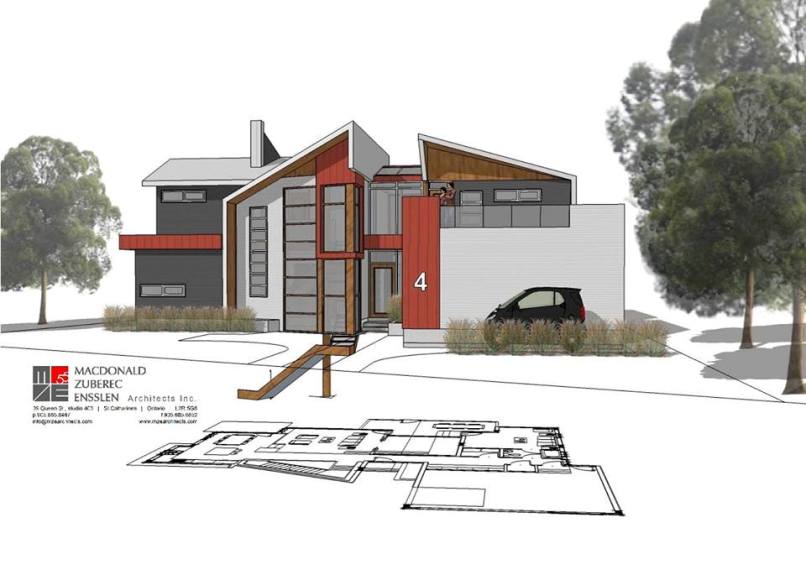 |
| conceptualize | rationalize | realize |