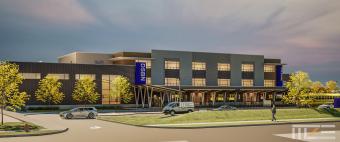What our architects can do for you
Our Architects, Interior Designers, dedicated Staff, and Consultants offer your project professional attention, creating imaginative, vision-directed design solutions to meet your project requirements. Architectural services include design, preparation of construction documents & construction administration.
We provide a wide variety of complementary services, including:
project management / feasibility studies / site selection / building condition audits / programming / sustainable design + LEED® Coordination / interior design / renderings, 3D models + promotional materials / full time site representation / multiple contract preparation
THUNDERING HEIGHTS PUBLIC SCHOOL
This new school for the DSBN officially opened in September, 2025. The 61,000sf elementary school is designed to accommodate 608 students and a childcare center. The new school provides 20 classrooms, five ELKP
classrooms, two special education rooms, a gymnasium
with a stage, a learning commons, administrative offices,
staff areas, and an elevator. The childcare center will
provide licensed spaces for infants, toddlers, and
preschoolers, meeting Ministry of Education and Niagara
Region Public Health standards.
« Go Back
