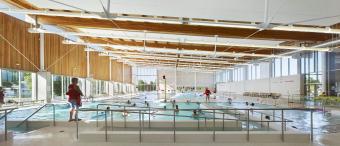St. Catharines Kiwanis Centre and Library
Working in association with Perkins+Will, MZE Architects led construction administration and field review for the Kiwanis Aquatics Centre & Dr. Huq Family Branch Library, addressing the City’s need for expanded recreational and library facilities. The 4,644sm building integrates seamlessly into Lester B. Pearson Park, utilizing an underused site and enhancing connectivity through pedestrian pathways, indigenous landscaping, and an outdoor amphitheater. Designed around two splayed wings, the structure responds to the site’s geometry and streetscape, with a distinctive butterfly roof inspired by Niagara’s park pavilions. Large overhangs and canopy elements regulate sunlight and glare while reinforcing a fluid indoor-outdoor connection. The extensive use of natural materials, including limestone, clay brick, and Douglas Fir timber, enhances sustainability and harmonizes with the park’s natural setting, creating a vibrant and enduring community space.



