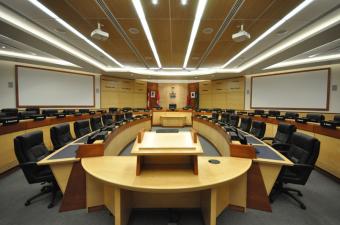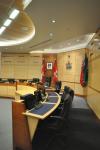Niagara Regional Council Chamber
Originally constructed in 1983, the Regional Municipality of Niagara headquarters building, now known as Campbell West, included offices, meeting rooms, and a Council Chamber to accommodate the public, media, Regional Councilors, Commissioners and staff for council meetings. The Chamber was conceived as an 'amphitheatre', seating the public, Councilors, Commissioners and staff in terraced, angled rows focused on the Regional Chair, seated at the front of the room. To maintain sight lines from the back to front, 10 levels were created, transitioning the upper entrance level to the lower bowl level, making the space inaccessible to anyone with mobility issues. The Regional Municipality of Niagara has since adopted Facility Access Design Standards (FADS) for accessibility, and determined that these principles should apply to all of its facilities, including the Council Chamber. Accordingly, the Council Chamber needed to be renovated to provide universal access to all attendees, resulting in the formation of a design committee, which included Regional Councilors, accessibility, I.T. & physical plant staff, along with the consultant team.
Through an extensive consultative process, the following objectives were established:
1. Accessibility for all:
- A main ramp was constructed to provide easy access to all levels, eliminating the need for a chair lift.
- Six of the existing levels were compressed into one level, raising the lower floor by 3’-0”
- Sight lines were maintained by creating 2 sub levels, accessed by their own dedicated ramps
- Councilor desks were carefully designed to FADS requirements
- A special place was created for media members, adjacent to the main ramp landing
- Repeater LCD screens with closed captioning capabilities, and assisted listening devices were provided for those with hearing and visual challenges
2. Functional Improvements:
- A new Parliamentary-style seating layout, where Councilors face each other, with the public and the Regional Chair positioned at either end of this new axis, creates a more accessible and transparent local government
- The re-organized layout allows for clear sight lines to be established between the Councilors, the Regional Chair and the public, with staff and media located at the perimeter
- Individual padded theatre-style seating provided in the public gallery, including 3 location for wheelchairs, replaced the previous carpeted benches, for added comfort. The room was re-balanced horizontally with a clear organizational and functional layout, as well as vertically, by raising the floor and ceiling, eliminating the previous 'pit-like' appearance of the 1983 Chamber
3. Audio Visual & HVAC Improvements:
- Two high powered ceiling-mounted projectors and fixed 16:9 projection screens, in combination with 3 LCD repeater screens, provide all seating with a clear view of the proceedings, with an additional screen in the entrance lobby, outside the Chamber
- Five built-in movable and fixed cameras were installed to record and broadcast Council and Committee meetings, centrally controlled in a new adjacent media room
- Multi-functional special purpose A/V lighting was installed with programmable 'scenes' for normal and broadcast modes, to minimize facial shadows. Crestron panels located in the media room, and Regional Clerk’s desk provide convenient control of the scene settings
- Acoustic improvements included wood acoustic ceiling panels, acoustic tiles, and a built-in speaker system to evenly distribute sound throughout the Council Chamber
- Custom designed Councilor desks were equipped with personal CPUs, LCD screens, power outlets, voting buttons, USB ports, charging stations, a microphone, speakers and task lighting
- Council management software was created to generate speakers lists, record votes and manage council procedures
- Linear HVAC diffusers were carefully integrated into the ceiling panels to provide comfort during meetings, and create a unified appearance to the feature ceiling design
4. Renewed Appearance:
- A new focal point was created at the front of the room, with municipality names prominently featured on either side of the Regional Chair, organized geographically from north to south, and east to west
- Custom wood panels for both walls and ceilings were carefully integrated into the overall design scheme to help define the space, and promote the appropriate formal atmosphere within the Council Chamber
- The neutral carpet and paint scheme were punctuated by blue fabric for all gallery seating and writing surface inserts, as well as red gables, which define the ends of the custom Councilor desk millwork
- Raising the floor level initially compressed the space, resulting in the challenge of raising the ceiling around existing structural beams, to maintain enough volume in the space to retain the appropriate sense of dignity. Mechanical ducts were carefully threaded through beams, and coffers were created to accentuate the spatial volume
- General ambient improvements were made to the lighting scheme with accent spot lighting and concealed decorative cove lights, to emphasize the volume of the room and highlight the ceiling, completing the overall composition




